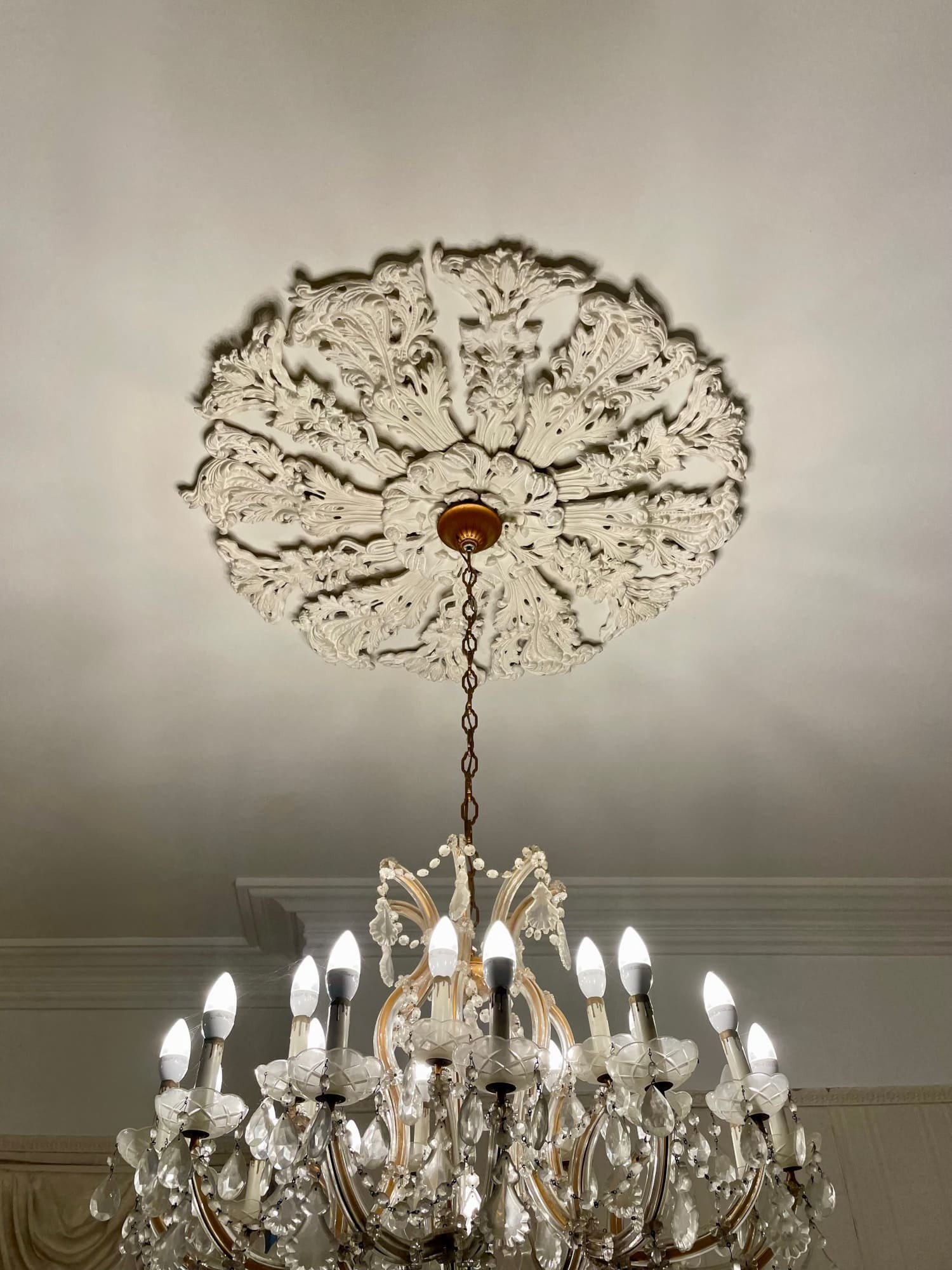Camp Street
The homeowners of this dignified home in the Garden District saw potential where no else had.
This home has seen many lifetimes, from a large estate, to a boarding house. Many iterations of construction made for a home that currently could be perceived as two homes in one. The first floor with its dated rooms and a choppy layout is cut off via a locked door from the second floor. While the second floor had seen updates in the last decade, its small kitchenette and bathroom left one feeling underwhelmed.
The new homeowners wanted to bring back the home’s former glory and Archetype was up for the challenge. A new grand staircase was proposed along with relocation of the Kitchen. The creation of new openings for sightlines helped unify the spaces and a new Primary Suite was designed, suitable for a home of this grandeur. Progress is ongoing so please stay tuned for the big reveal!


