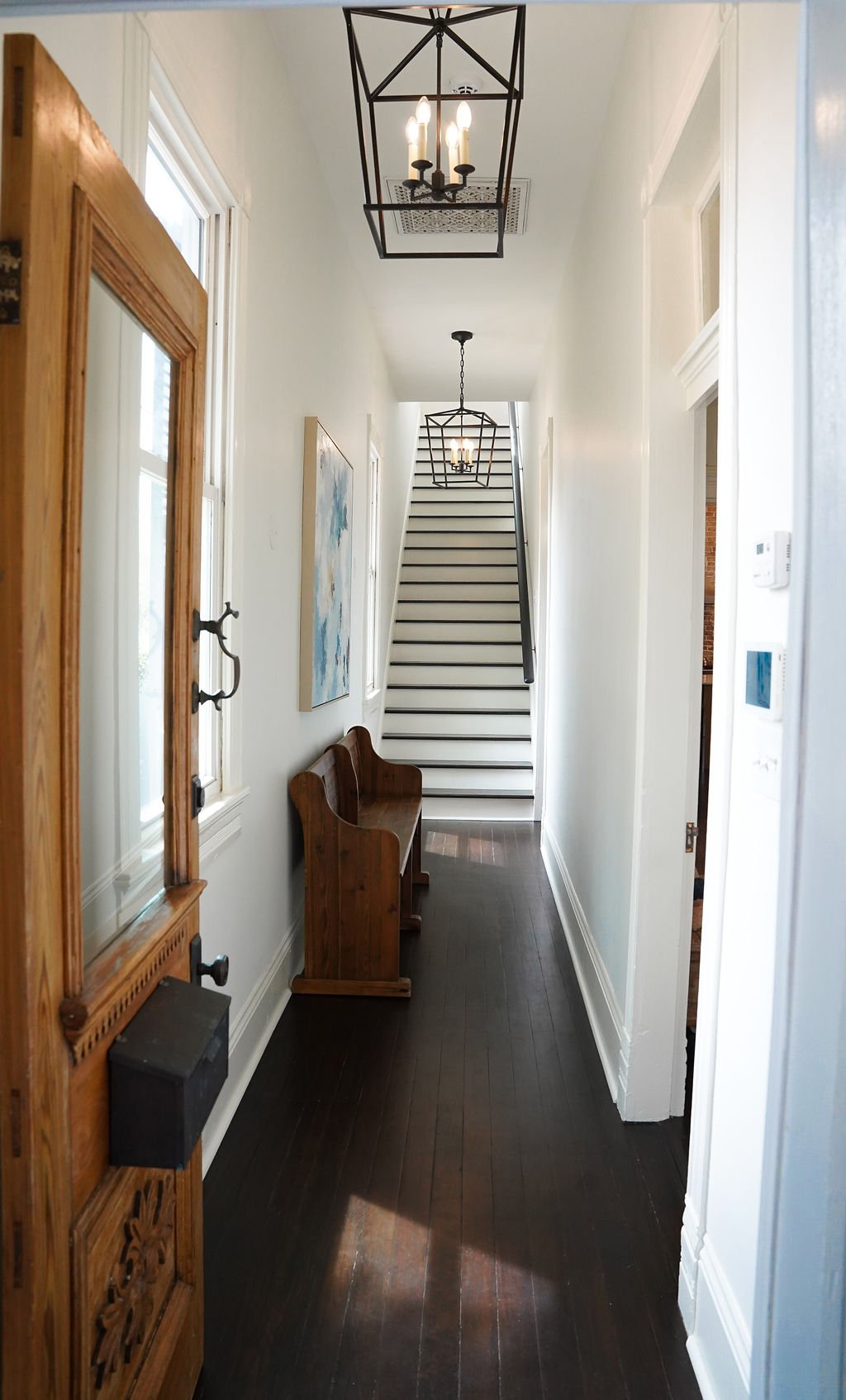Louisiana Architect Crafting Spaces with Purpose & Precision
From concept to completion, we design, build, and restore with a deep understanding of place, history, and craft.
Design it.
It all begins with an idea. Whether it’s a multi-family housing project or a residential kitchen renovation, Archetype brings a multi-disciplinary approach to design and creates spaces that feel effortless yet intentional.
Build it.
We collaborate with contractors, engineers, developers, and homeowners to deliver high-quality designs that seamlessly integrate with their surroundings. Our goal is to create spaces that feel both timeless and site-specific.
Restore it.
We specialize in historic preservation and restoration, navigating the complex requirements of New Orleans’ historic districts and state & federal tax incentive programs to ensure your building’s story continues.
The Process
-
Kindly fill out and submit the form found here.
-
Meet with Lacey to discuss your project in detail.
Helpful Tools To Bring:
Legal survey of your property
List of rooms or any particular spaces wanted
List of issues - what does not work in your home?
Inspiring images you've collected
-
Lacey develops a Schematic Design.
This typically includes:
Site plan
Floor plans
Precedent images for visual representation
-
Once a Schematic Design is agreed upon, the Construction Documents begin. The Construction Documents are very detailed drawings that serve to provide the information needed for a Contractor to provide cost estimates and build the project.
-
Project goes out for bids or negotiations with the Contractor(s). Building Permit(s) applied for.
-
Building Permit(s) are issued. Contractor is selected and construction begins. Lacey works with the Owner and Contractor as needed during construction to ensure the project is built in accordance with Construction documents.
Let’s Build Something Timeless
Have a project in mind? Let’s start the conversation.

